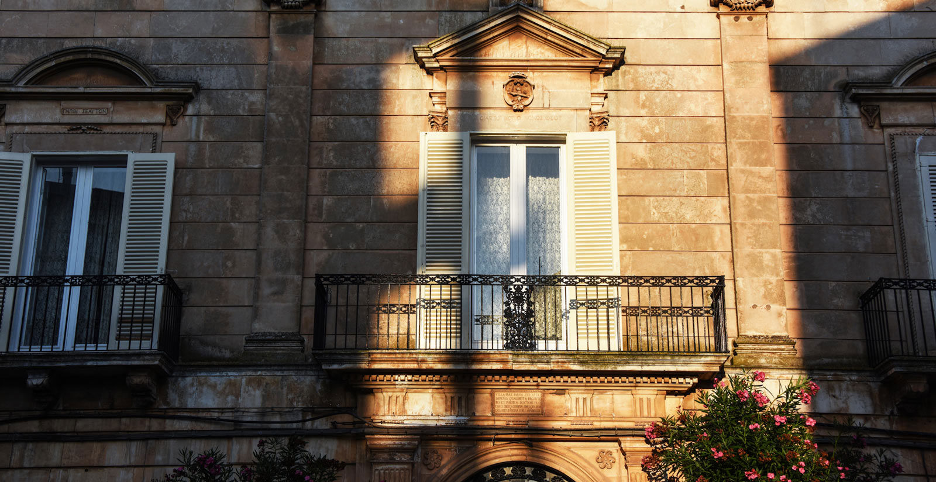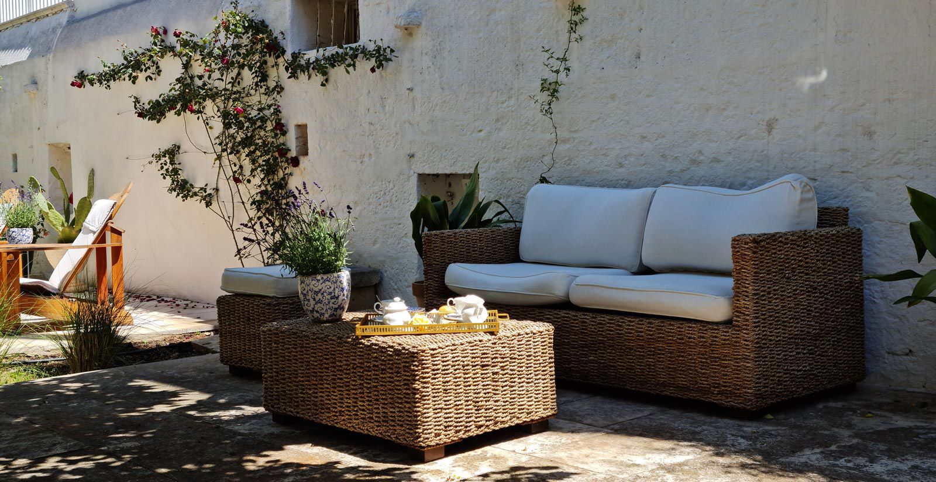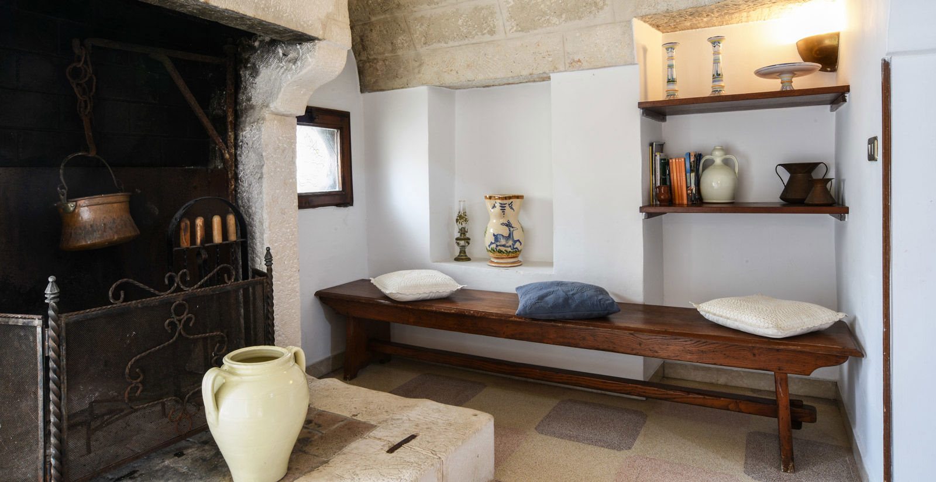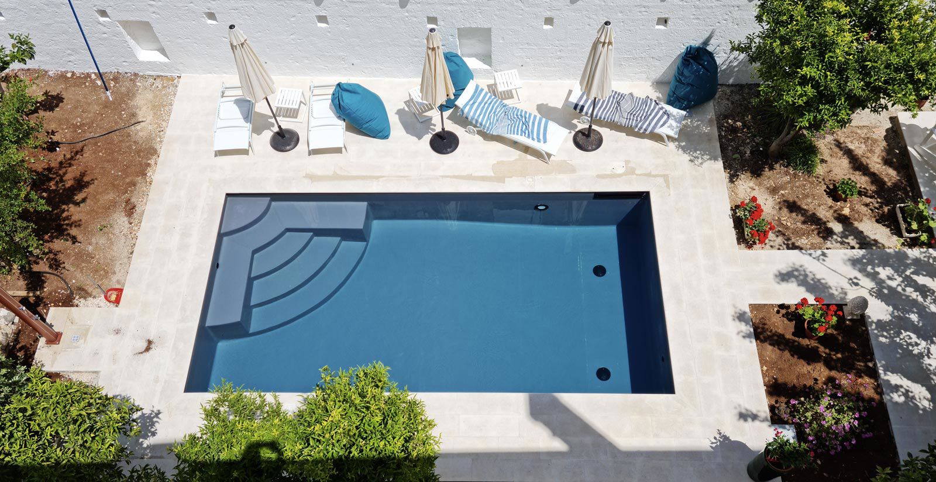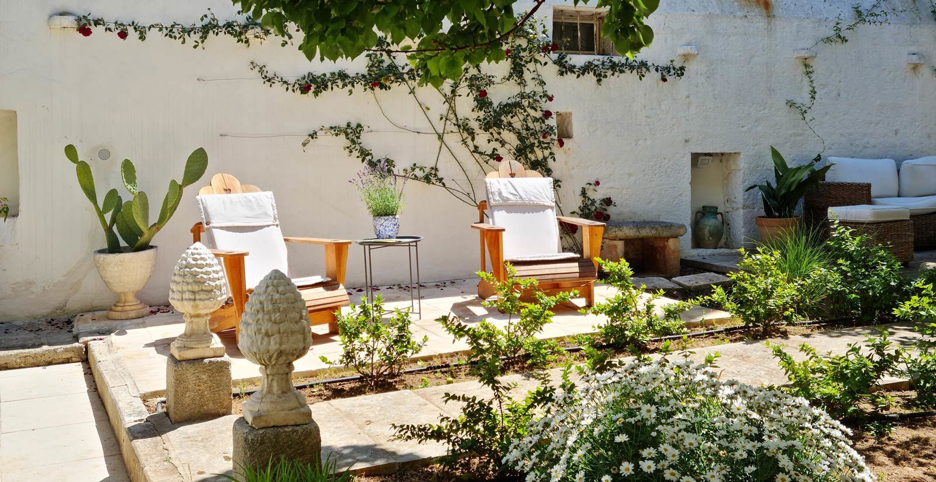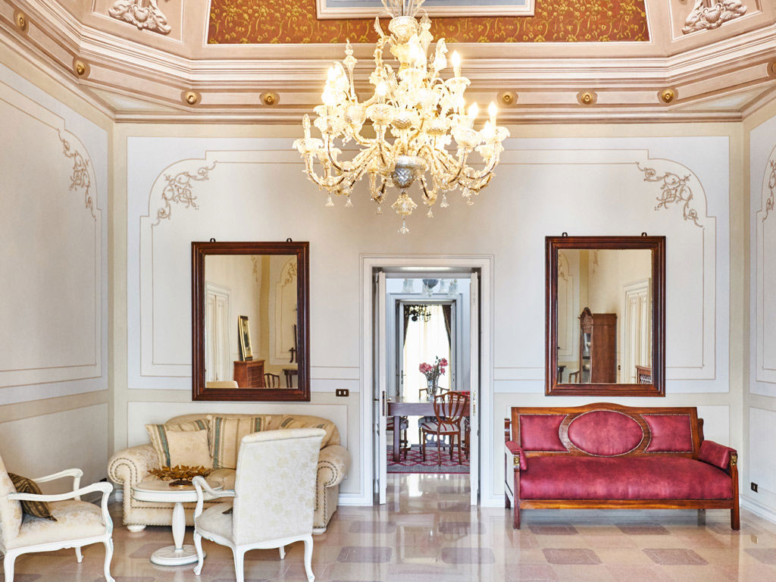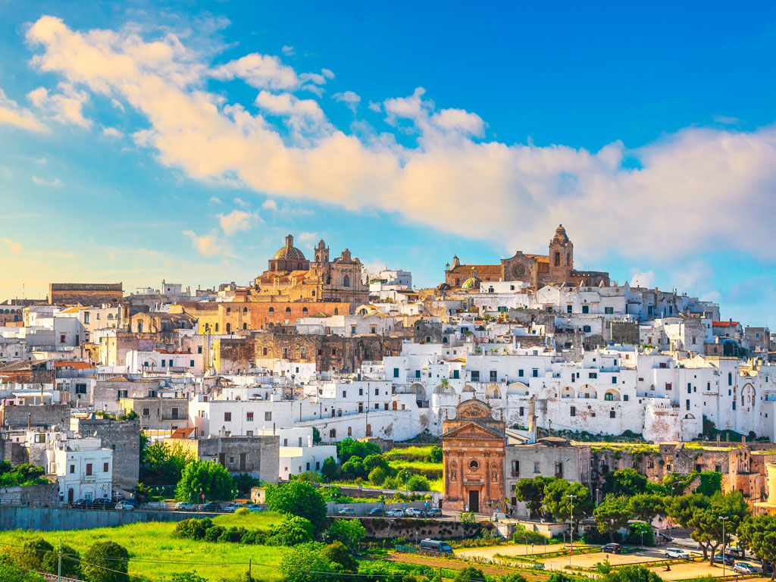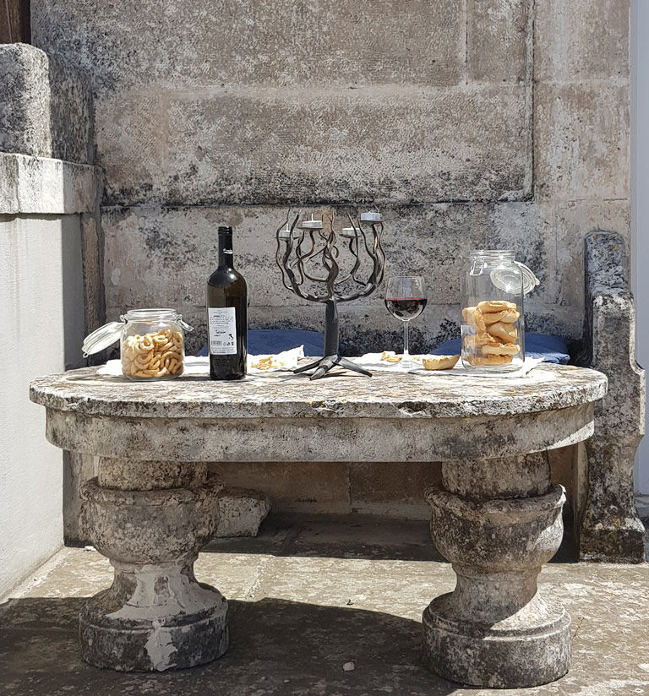The Holiday Apartment Ostuni Palazzo Rodio is located in the heart of the city of Ostuni, just a few meters from its historical centre and only 5km from the sea. It is considered one of the most beautiful 19th-century mansions of Ostuni.
Book now
MENU
Advantages
- Best rate guaranteed online
- Bed linen and towels included
- Kit cortesia
- Wi-Fi
- Swimming pool with heated water usable all year round
-
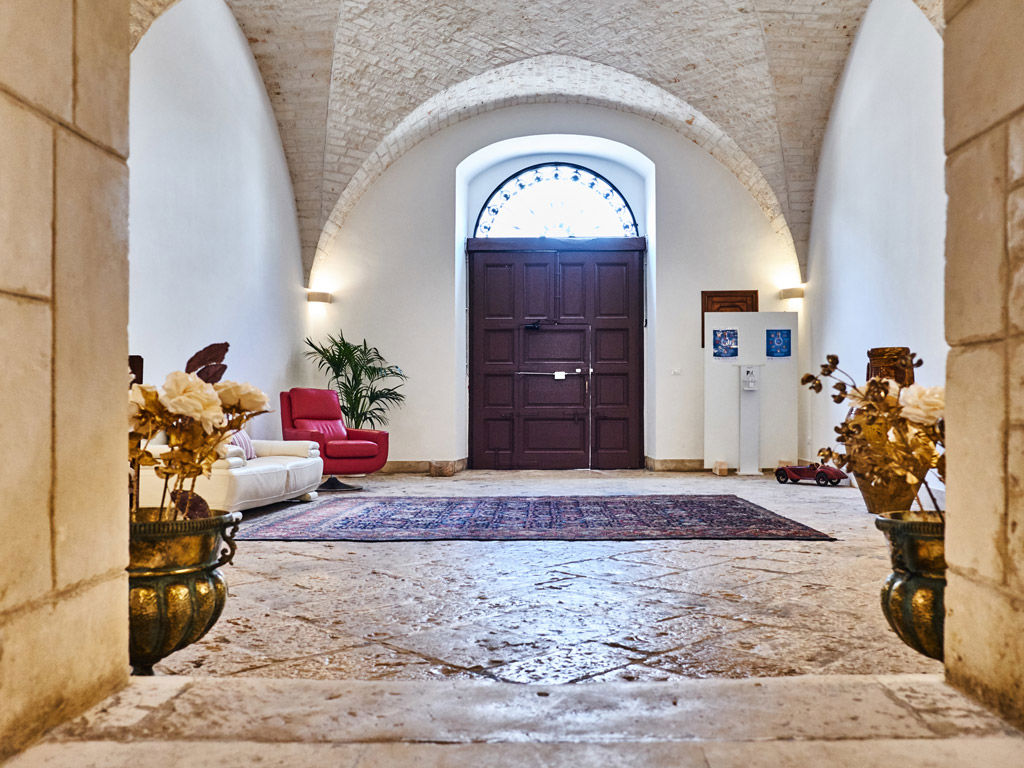
-
 Apartments
ApartmentsThe Apartments have been created maintaining the palace’s original structure, but with the most modern comforts and are equipped of bathroom and kitchen.
Discover more -
 Where we are
Where we arePalazzo Rodio is located in the heart of the city of Ostuni, just a few meters from its historical centre and only 5km from the sea.
Discover more -

-

Special offers



